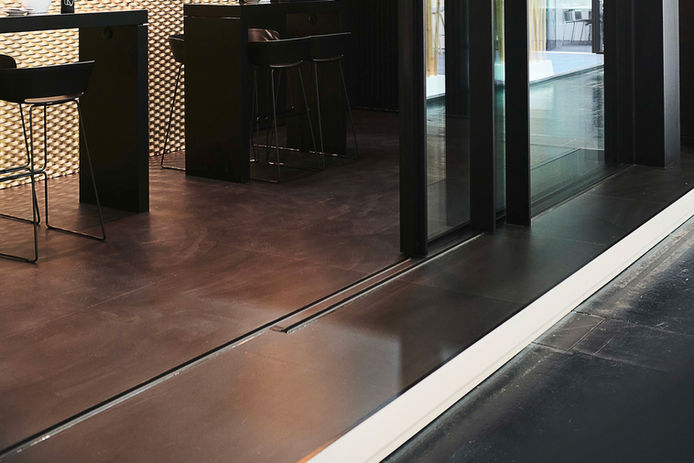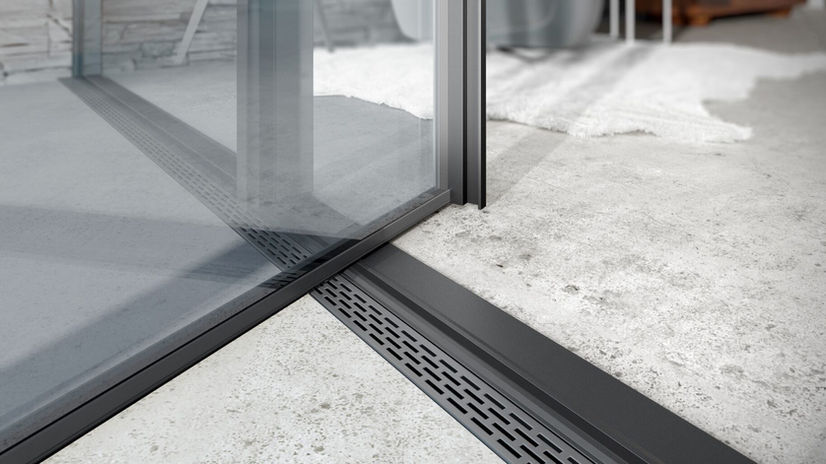
Keller minimal windows ®
Craftsman Glazing, in partnership with Keller minimal windows® since 2011, has completed hundreds of projects with a dedicated Keller fabrication facility in Vancouver. With 45+ years of industry expertise, we offer unmatched knowledge of Keller systems, delivering maximum glass area, smooth operation, design freedom, and long-term quality. Our focus is on perfection, personal service, and creating luxury spaces that blur the line between indoors and outdoors. Keller minimal windows® provide unique living environments, available with advanced structural and design options. For the full product range, clients can refer to the catalog.


Keller minimal windows ®
Keller was founded in 1980 by Norbert Keller and they became renowned for their excellent quality, made in Luxembourg products. Launched in 2007, with continuous development and refinement, Keller minimal windows® is a practically frameless, extremely easy-action sliding window system with a minimalistic facing width of the leaf profile of only 21 mm. With a unique and exceptionally durable carriage design, the system features single pane, double + triple insulation glazing in thermal separated aluminum frame profiles. Up to 5 tracks + Panel heights of up to 6m / 236" and 1100 lbs weight. The system is also fully NAFS compliant and is also tested and certified to NFRC performance standards. Engineered to withstand the globe's toughest conditions. Simple, Elegant Reliability. Electric operation, Freeway, Curved, Guardline + Pivoting systems available. Uw value of ≥ 1.2 W/m2K possible. For more technical details please view the PDF.
Keller minimal windows ® 4+
In response to the ever-increasing demand for energy-optimized window systems, Keller minimal windows®4+ was launched in 2011. The premium version of the triple-glazed design sliding window is the most highly insulated variant and is the perfect solution for the passive house area. With high-quality insulated glass panel, it is possible to achieve a Uw value of ≥ 0.77 W/m2K (U-Factor 0.135). With a unique and exceptionally durable carriage design, the system features double + triple insulation glazing in thermal separated aluminum frame profiles. Up to 4 tracks + Panel heights of up to 6m / 236" and 2200 lbs weight. The system is also fully NAFS compliant and is also tested and certified to NFRC performance standards. Engineered to withstand the globe's toughest conditions. Simple, Elegant Reliability. Electric operation, Freeway, Curved, Guardline + Pivoting systems available. For more technical details please view the PDF.
Keller minimal windows ® NGS
Next Generation Sliding System
Craftsman Glazing will make a special presentation Live from the BAU Munich 2023 on Friday April 21 to introduce the NGS to the North American Market. Keller minimal windows® has never ceased to innovate and continues to develop solutions that respond to ever-changing market trends and demands. The revolutionary and complete redesign of the framework of the Next Generation Sliding minimal windows® system, unifying application for various glazing parameters - is in the focus of the Keller Development Centre this year. All parts, from connections to seals, from profiles to sliding parts are to be practically reinvented. These innovations and designs will be released to a wide audience during BAU 2023 April 16-23 2023 in Munich. Keller minimal windows® NGS is a unified design of the Next Generation minimalistic sliding systems, optimized for different thicknesses of glass and applicable to various types of glazing and the combination of its elements. Consolidating four series into One system + one design, unique high-end mechanical systems with no limitations for weight and height.
-
Numerous innovations embedded with IP's pending.
-
Enhanced structural design.
-
Hidden frames and elements, reduced sight lines for a unique minimalist experience – aesthetic design and operation, while maintaining a high level of security.
-
Easy to clean integrated drainage system.
-
Special low-noise movement feature.
-
Enhanced stability and tightness of joints.
-
Advanced insulation values – thermally and acoustically optimized.
-
Barrier-free threshold solutions.
Keller minimal windows ® pivot
minimal windows®/ minimal windows4+® pivot are inward or outward-opening side- hung doors with pivot technology and the same minimalistic frame proportions. This further highlight of the minimal windows® product range enables a further opening variant in the almost frameless design, which can be incorporated brilliantly in 8 different installation types. Where installation space is tight, the innovative rotary leaf hardware also allows many different adjustment options for positioning the rotary leaf axis. A great many of the largest sliding elements can be used. A virtually unlimited combination of sliding and pivoting leaf elements is designed in different tracks. Up to 6' wide, 10' tall + 775lbs. For more technical details please view the PDF
Keller minimal windows/4+ ® curve
Launched in 2015, minimal windows® curve is the original curved minimal framed system. The elegance of minimal windows® curve makes new architectural forms possible. Each configuration expresses exceptional craftsmanship. Keller minimal windows® harnesses the technical expertise and talent of its team to create elements that allow architects and designers a free reign, letting their imaginations take flight. The minimal windows® curve elements are specially made for each project, so every single creation is truly unique. Curved minimal windows® fixed and sliding windows provides one‘s individual creative freedom with a great many aesthetic possibilities, all with they same superior functionality. The flowing contours and subtle transitions allow maximum natural light to infuse any living environment. Generous dimensions, of up to 4.5 m in height, allow the installation of curved elements with a minimum radius of 4 meters. The curved, glazed sections can be opened and closed with ease. For more technical details please view the PDF.
Keller minimal windows ® FAQ
How do I buy Keller minimal windows®?
Directly from Craftsman Glazing as a Fully Certified Dealer of Keller minimal windows® since 2011.
What are the size and weight restrictions of Keller minimal windows®?
Keller minimal windows® can be built to incredible size specifications and weights. Single sliding panel weights up to 3310 lbs. may be considered. Maximum size varies based on a number of factors including glass product selection, engineering requirements and design pressure. Panel heights of up to 6m / 236" may be considered. Imported lo-e glass is available in sizes up to 60' x 10' 6". North American lo-e glass is available in sizes up to 126″ x 300″. Please contact us to inquire about your specific project.
Who can install Keller minimal windows®?
Craftsman Glazing is a certified installation partner and has successfully installed thousands of Keller minimal windows® by our factory trained technicians. Installation requires more than general window, door or curtain wall installation knowledge. To fully realize all the advantages of Keller minimal windows® requires installation to be extremely precise with many specific considerations. With our 45 years of industry expertise and 12 years experience specifically with Keller minimal windows®. Craftsman Glazing is able to provide in person training and technical on-site installation oversight to well qualified glazing contractors throughout the installation process, please inquire.
What finishes are available?
Keller minimal windows® are available in a wide range of architectural aluminum finishes + treatments. Including a range of anodizing, powder coats, textured and exotic finishes including 4 unique grey GRANODAL + ALANOX® anodizing used on Bugatti sports cars.
Where are Keller minimal windows® made?
Keller minimal windows® are precisely finished and pre-manufactured in Luxembourg with a coveted "Made in Luxembourg" designation. Craftsman Glazing is approved assembly and glass panel fabricator of Keller minimal windows®. Craftsman Glazing completes the specialized panel fabrication procedure at our dedicated facility in Vancouver utilizing local or overseas glazing.
How much do Keller minimal windows® cost?
Keller minimal windows® are a specialized glazing system that require precision manufacturing, assembly and installation of systems. Keller minimal windows® include a coveted "Made in Luxembourg" designation. Keller minimal windows® can be considered for a range of projects and budgets. Costing varies based on a number of factors and project specifications including size, configuration, system, project complexity and design pressure. Simple Keller systems start at around $200/sf CAD and are an excellent choice for design centered new builds and renovations looking to maximize views, natural light, durability, quality + user friendliness. Very large and complex designs can be considered at a higher cost all with they same superior functionality.
What type of glass is used?
Keller minimal windows® is based on structural glazing-with the glass and specialized panel fabrication procedure providing the structure of the system giving it the "frameless" look. It relies on adequate thickness glazing made to high standards of flatness and strength. With that said Keller minimal windows® systems can accept a wide range of single pane, double pane and triple pane glazing that can include laminated, tempered, low iron and lo-e glass. Thicknesses from 10mm - 64mm (3/8" - 2 1/2"~) (up to 2 15/16" may be considered from 09/2024).
Has Keller minimal windows® been tested in North America + what thermal performance is possible?
Yes, Keller minimal windows® have undergone NAFS testing achieving excellent air / water resistance + structural performance. In addition Keller minimal windows® have been energy performance tested to NFRC Standards. Keller minimal windows® have excellent thermal separation + passive level performance systems are possible. With the right glazing selection a u-factor as low as 0.14 (Metric U value 0.8) may be achieved. Please inquire about specific thermal and NAFS performance
What details are possible + is motorization available ?
Keller minimal windows® are able to be installed flush at the sill with interior and exterior floor finishes, as well, floor finishes may be inlaid in the sill track. In addition completely concealed jambs + head detailing on the interior and the exterior are possible to achieve up to a 98% vision area. Yes motorization is possible for flat and curved sliding panels, inquire.















































